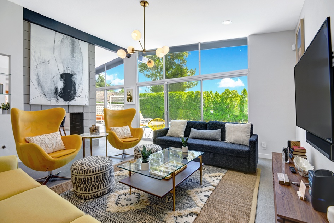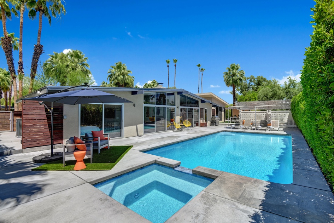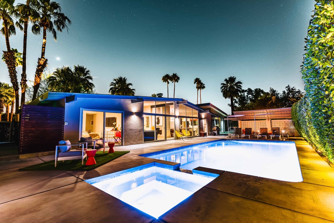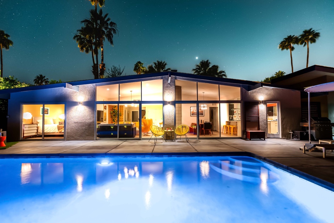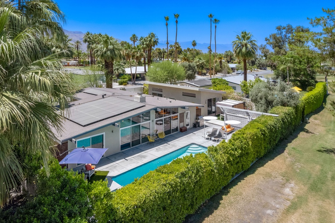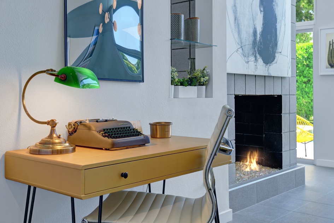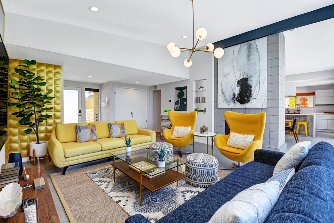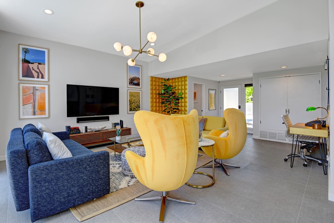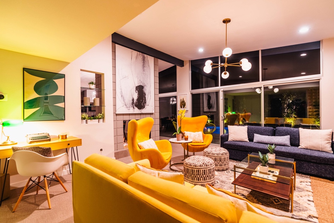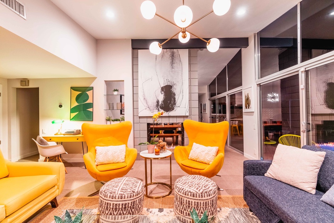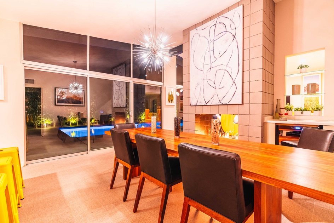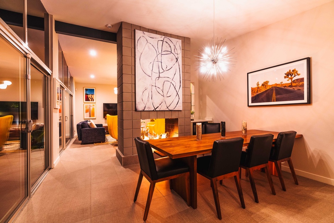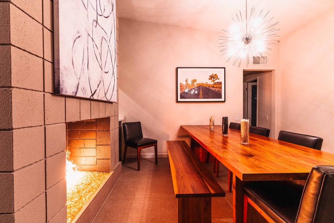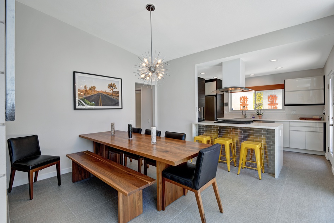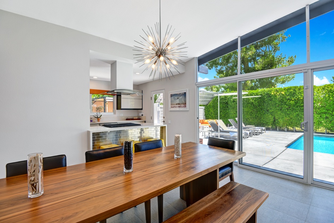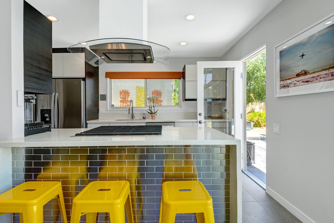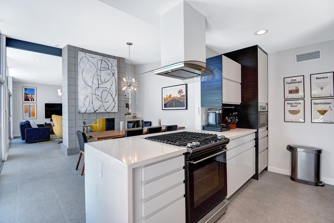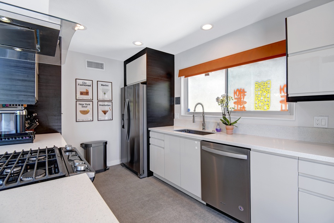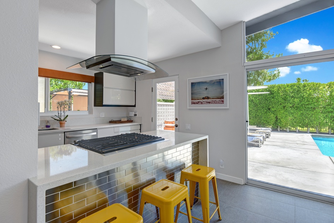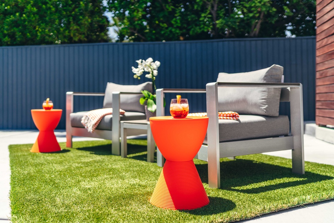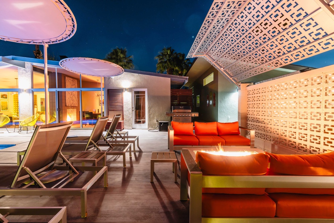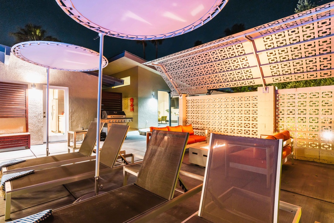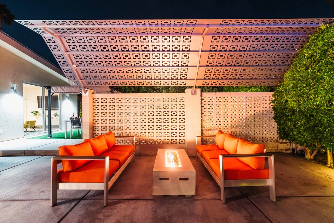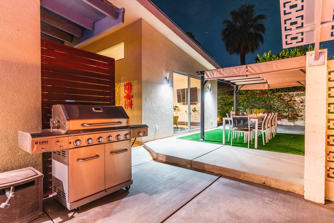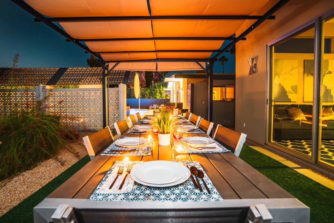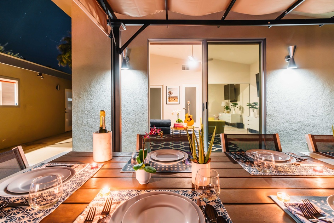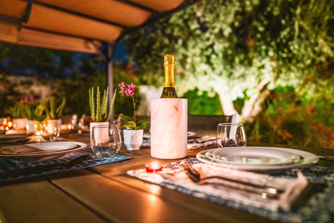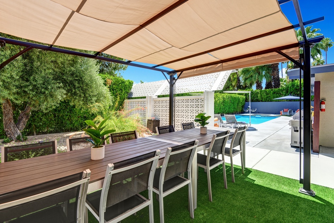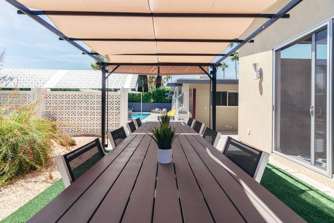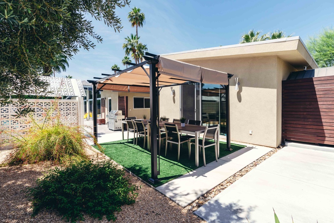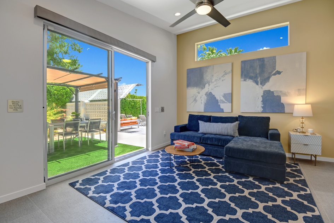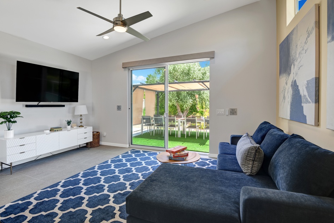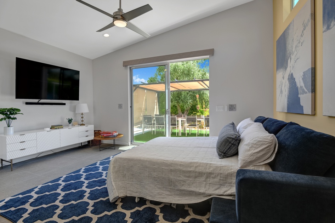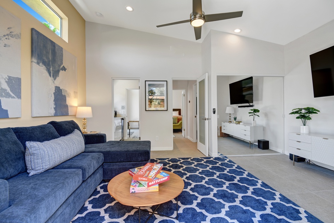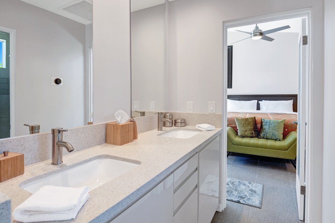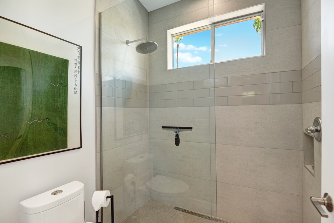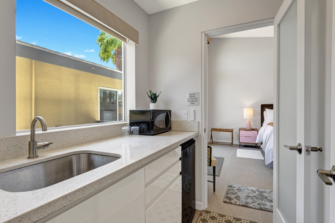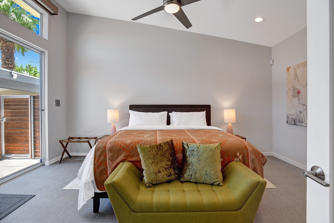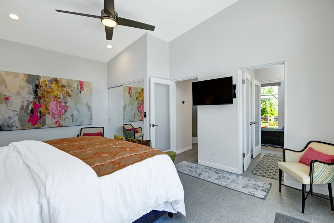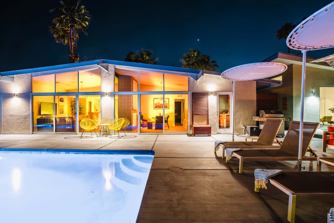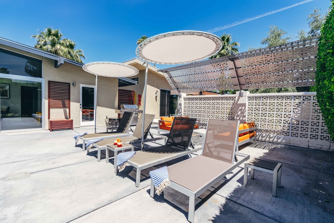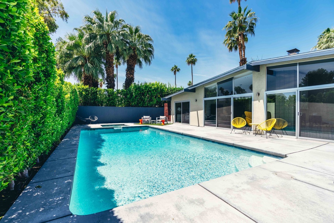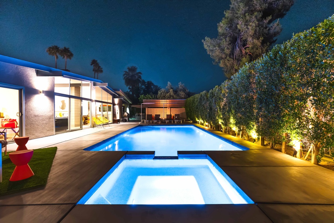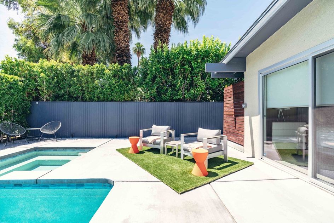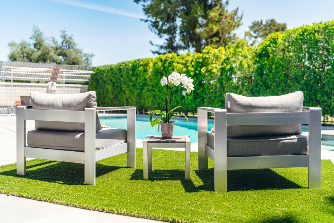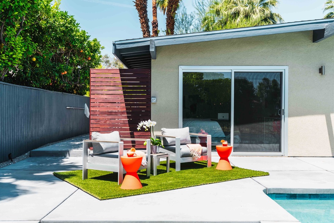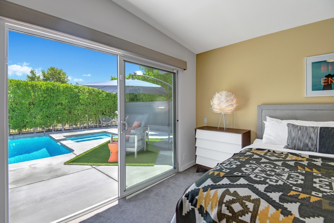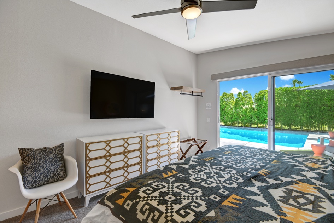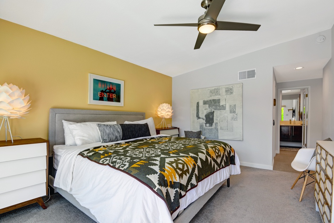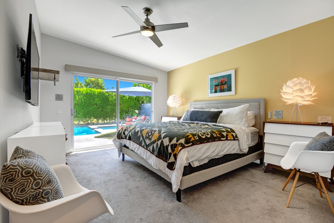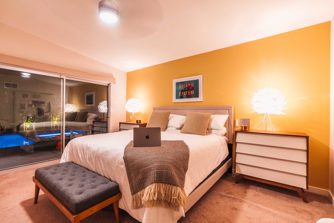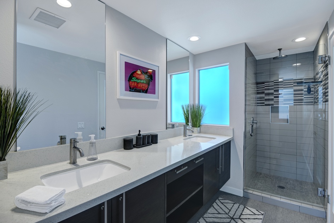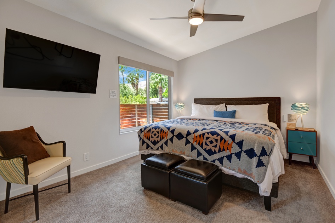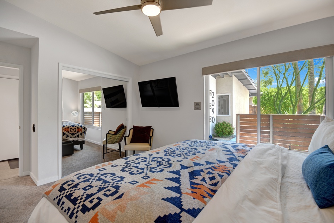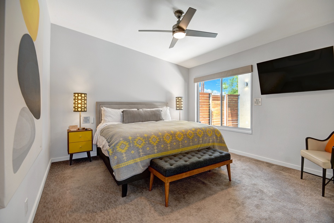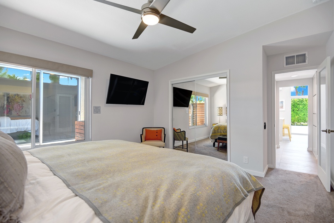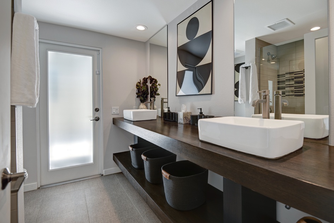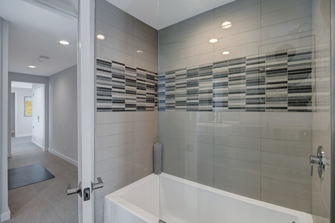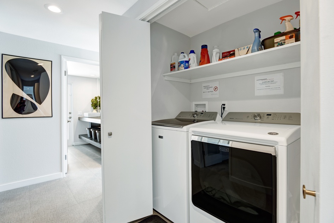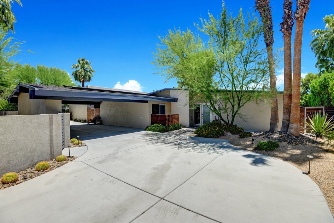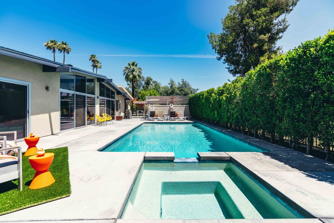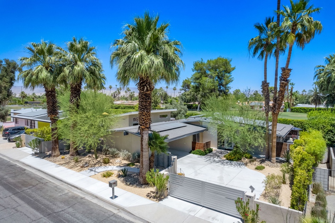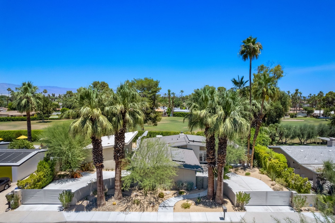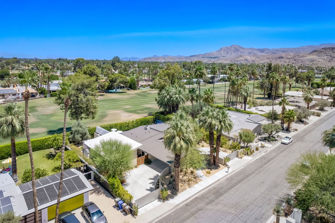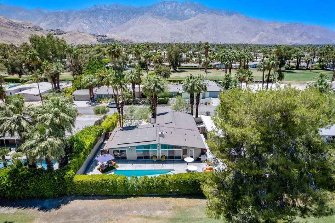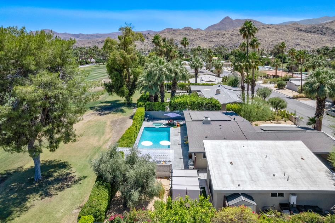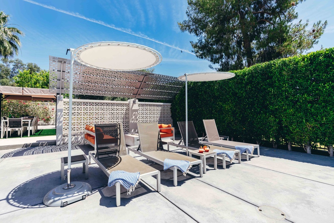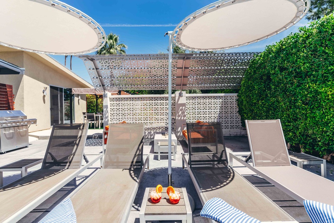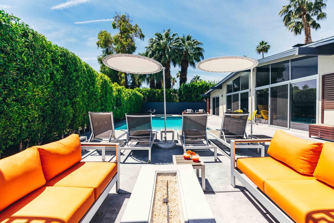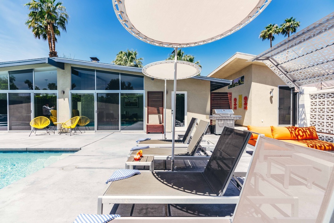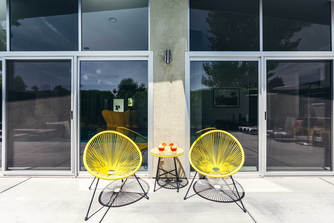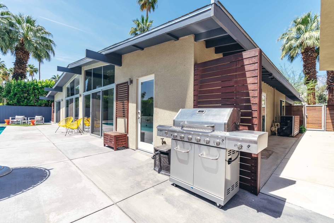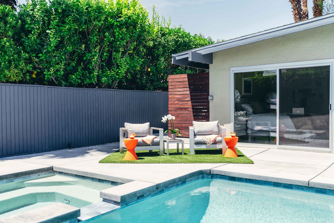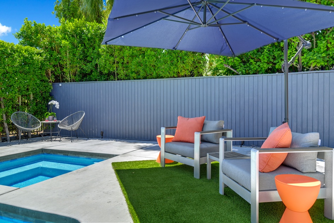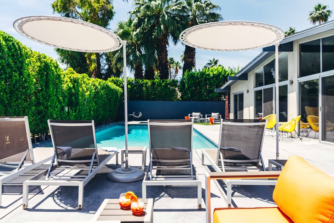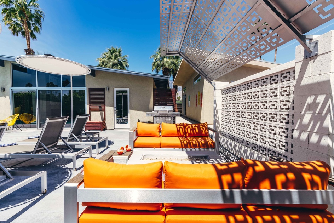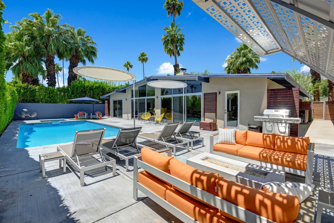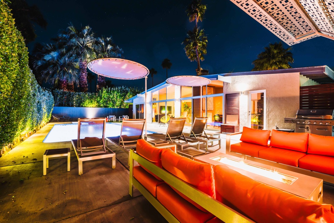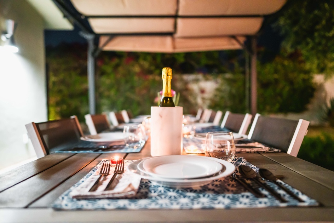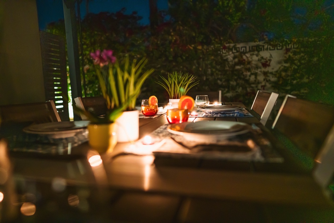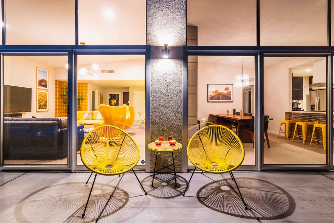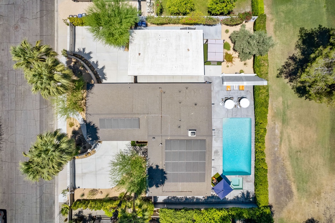-
Living Area
-
BACK OF HOME
-
View of the House with Outdoor Pool
-
Outdoor pool
-
Aerial View
-
Study Area
-
Living Area
-
LIVING ROOM
-
Living Area
-
Living Area
-
Dining Area
-
Dining
-
Fireplace
-
Dining
-
Dining
-
Kitchen
-
Kitchen
-
Kitchen
-
KITCHEN
-
Deck sitting
-
Deck Sitting Area
-
Pool Lounger
-
Deck area Sitting
-
BBQ
-
Outdoor Dining
-
Outdoor Dining
-
Outdoor Dining
-
Outdoor Dining
-
Outdoor Dining
-
Outdoor Dining
-
CASITA CONTINUED
-
CASITA REVERSE
-
CASITA REVERSE OPEN SOFA SLEEPER
-
CASITA
-
CASITA BATHROOM
-
CASITA SHOWER
-
CASITA KITCHEN
-
CASITA BEDROOM
-
CASITA BEDROOM REVERSE
-
The Brentwood-108
-
Pool Loungers
-
The Brentwood-138
-
The Brentwood-103
-
The Brentwood-128
-
The Brentwood-150
-
The Brentwood-147
-
MAIN BEDROOM INDOOR OUTDOOR
-
MAIN BEDROOM OVER BED
-
MAIN BEDROOM REVERSE
-
MAIN BEDROOM
-
The Brentwood-121
-
MAIN BATHROOM
-
BEDROOM 1
-
BEDROOM 1 REVERSE
-
BEDROOM 2
-
BEDROOM 2 REVERSE
-
GUEST BATHROOM
-
GUEST SHOWER
-
LAUNDRY
-
FRONT OF HOME CONTINUED
-
Outdoor Pool
-
6-web-or-mls-KCBrentwood_2023_006
-
1-web-or-mls-KCBrentwood_2023_001
-
The Brentwood-104
-
4-web-or-mls-KCBrentwood_2023_004
-
11-web-or-mls-KCBrentwood_2023_011
-
13-web-or-mls-KCBrentwood_2023_013
-
The Brentwood-134
-
The Brentwood-135
-
The Brentwood-140
-
The Brentwood-137
-
The Brentwood-143
-
The Brentwood-130
-
The Brentwood-146
-
POOLSIDE
-
Pool Loungers
-
Deck Area Sitting
-
BACK OF HOME REVERSE
-
Pool Area Loungers
-
The Brentwood-124
-
The Brentwood-127
-
The Brentwood-109
-
Aerial View
The Brentwood
The Brentwood - Meredith Lodging
City I.D.#067700- T.O.T. 3203
Pet friendly for up to two dogs under 25lbs, Pet Fees Apply
Welcome to The Brentwood, a luxury mid-century compound that elegantly combines original architectural details with high-end finishes. Located against the lush backdrop of the Tahquitz Creek Golf course, the home is private, thanks to the mature ficus wall surrounding the saltwater swimming pool and wrapping around the entire property. An expansive backyard finished in modern concrete slabs has plenty of areas to lounge, gather, and reconnect, whether around the sleek firepit accentuated by a wall of original concrete breezeway blocks or an outdoor dining table with seats for ten guests. The meticulously landscaped backyard boasts a lush olive tree and rich desert flora, all illuminated by original outdoor fixtures and automated accent lighting. As the only property in the neighborhood with a private horseshoe driveway controlled by electric metal gates on either side, you are entirely secluded from the city yet minutes away from Downtown Palm Springs once you arrive at The Brentwood.
THE MAIN HOUSE
Originally built in 1961 in the lauded architectural style of the "Alexander Home," this mid-century marvel features floor-to-ceiling "A-Frame" windows and exposed beams. Mature palm trees and cacti complete the meticulous landscape design. Upon entering the home, you are greeted by two bold yellow wing chairs and a gallery wall of curated photographs inspired by the textures and lighting of the desert. A double-sided gas fireplace à la James Bond is both a meditative space and a stunning focal point as the fire illuminates off the yellow glass elements.
Nestled on expansive grounds, The Brentwood sits on 2,300 livable square feet, an ideal property for families and creatives seeking refuge. The main house has three bedrooms with electric blackout curtains and 50" Samsung Smart TVs. Easily stream or mirror your favorite content with Apple TV or Amazon Fire Sticks. The three-bedroom main house has two wings. The primary bedroom is located off the living room and features a king-sized bed, two sets of dressers, and nightstands with even more drawers, perfect for a wardrobe suited for a long weekend or an extended stay. The en-suite bathroom features a Kohler rainfall walk-in shower and two deep sinks combining beautiful wood accents and ample storage with sleek finishes. The primary suite is entirely private- close the hallway door for even more privacy. Electric blinds raise with a simple click, and the sliding glass door offers immediate access to the private spa that quickly heats thanks to an intuitive control panel.
The second and third bedrooms each feature a king-size bed, walk-in closets with sliding glass doors, and a Samsung 50" HDTV connected to an Apple TV discretely mounted on an articulating arm. The two bedrooms are on the opposite side of the home and share a guest bathroom at the end of the hallway styled with the same sophisticated wood and chrome finishes as the primary bath. The second bathroom, located off the kitchen, features two deep sinks and a shower/tub combination. A side door leads out to the enclosed breezeway that accesses the backyard, carport, and casita.
A Nest system operates the Main House and Casita, but each bedroom has a remote-controlled quiet ceiling fan. Make yourself at home with luxury linens, towels and extend your stay thanks to commercial grade washer and dryer set. .
Enjoy a cup of freshly roasted coffee or craft your signature cocktail. The dining area on the opposite side of the fireplace offers a table for ten beneath a striking atomic light fixture and a wet bar. The kitchen is suited for a gourmet chef or culinary novice. Still, either way, you will appreciate the stainless steel appliances and custom and streamlined cabinetry filled with barware and flatware from Williams Sonoma and Crate & Barrel. The island, which extends off the open-concept kitchen, serves as a gathering space for serving and entertaining and has additional barstool seating.
THE GUEST HOUSE - CASITA
One design element that makes The Brentwood House particularly unique is the luxurious guest house or "casita." An entirely separate structure from the main house, with over 600 square feet with floor-to-ceiling windows and sliding glass doors. The casita has two entrances, one alongside the breezeway parallel to the main house or off the outdoor dining table steps away from the fire pit. The living room is the perfect spot to play one of the many classic board games offered or lounge on the sofa that converts into a double bed. The modern finishes continue to the casita bathroom, which has an oversized walk-in shower with sleek tiles and a double sink vanity with walnut and quartz countertops. A sweeping electric blackout shade extends over ten feet, offering complete privacy in the bedroom, which features a king-sized bed, Samsung smart tv, and walk-in closet. A kitchenette between the bedroom and the second living room has a microwave, mini fridge, and sink. Each room in the casita blocks out the sunshine and offers privacy with the identical electric blackout blinds found throughout the main house.
PARKING
The unique circular driveway combines an original mid-century aesthetic with modern-day convenience. With two electric gates on either side of the property and a striking carport in the center, the driveway offers off-street parking for four vehicles.
For those who appreciate superior mid-century design elements combined with luxurious and thoughtful finishes, look no further than The Brentwood. A desert hideaway designed to reconnect and unwind, The Brentwood masterfully combines sophistication with smart-home features and a rotating art collection. Originally built in 1961 and established as an exclusive vacation home in 2022, The Brentwood captures the history and nostalgia of Palm Springs with hints of contemporary comfort.
The Brentwood is tucked away in the quiet Tahquitz Golf neighborhood of South Palm Springs and is within walking distance to Rimrock Plaza conveniences and a short drive to all the hip and sophisticated fun that Palm Springs offers.
Primary - King Bed
Bedroom 2 - King Bed
Bedroom 3 - King Bed
Casita - King Bed
House Rules and Notes
• No parties or events of any kind allowed on property
• No more than 4 cars at the house at any time
• Must be 25 years of age or older to rent. Registered person must stay in the home throughout the reservation.
• No smoking
Cameras - 7 Total
1 Pedestrian Gate
1 Carport, right hand side overlooking the right side of the property, first electric gate and carport.
1 Carport on the left-hand side overlooking the left side of the property and second electric gate.
1 Side of house walkway, overlooking electrical/pool equipment.
1 Trash Bins, Recycle Bins and Exterior lighting, on the opposite side of the property..
1 Golf gate positioned at the gold gate located at the edge of the property.
1 Outside Front door.
There are three noise decibel readers on the property.
No music or sound from sound-producing devices (TV's, Cell Phones, Radios, etc.) are permitted outside the home per local ordinance. Quiet hours are from 10pm to 10am.
Per the City of Palm Springs, all adult guests (18 years and older) are required to read and provide written acknowledgment the Palm Springs Good Neighbor Brochure prior to gaining access to the rental property. A copy of these policies will be sent upon confirmation of your reservation. The primary guest is also required to provide details for all vehicles of guests staying at the property.
Pool and Spa Heating- ADDON
Optional pool and spa heating is available for an additional $80 per night. We recommend adding this service between October and May to ensure the water temperature is comfortable during your stay. If you would like to include pool heat, please notify us at least 72 hours prior to your arrival, as some pools may require up to 48 hours to reach the desired temperature of 86 degrees.
Monthly Stays – Utility Deposit
For stays of 28 nights or more, a utility deposit of $1,500 per month is required. This includes a monthly gas and electric usage allowance of $200. Any charges exceeding this amount will be deducted from the deposit. The remaining balance, if any, will be refunded following check-out based on actual usage.
Local regulations also require that the property manager meets you within 24 hours of your arrival to verify your identity and review local ordinances. We will reach out after booking to assist in scheduling a virtual check-in.
Location Type
- Mountain View
- Golf Course Nearby
- Resort
- Close to Town
- Downtown
- Golf Course Front
General
- Air Conditioning
- Dryer
- Hair Dryer
- Heating
- Wireless Internet
- Iron
- Linens
- Living Room
- Towels
- Washer
- Shampoo
- Hangers
- Bathtub
- Hair Conditioner
- Walk-In Shower
- Dining Area
- Dining Room
- Parking
- Internet
- Ceiling Fan(s)
- Fireplace
- Driveway
- Desk or Workspace
- Rain Shower
Kitchen
- Dishwasher
- Stove
- Toaster
- Coffee Maker
- Dishes and Utensils
- Microwave
- Oven
- Refrigerator
- Kitchen
- Cookware
- Hot Water
- Hot Water Kettle
- Espresso Machine
- Cooking Basics (Spices and Oil)
Outside
- Deck/Patio
- Outdoor Lighting
- Grill/BBQ
- Fenced Yard
- Fire Pit
- Lanai or Gazebo
- Covered Porch
- Outdoor Furniture
Nearby Attractions
- Restaurants
- Recreation Center
- Botanical Gardens
- Movie Theaters
- Festivals
- Live Theater
- Museums
- Waterfalls
Safety
- Carbon Monoxide Detector
- Smoke Detectors
- Fire Extinguisher
- First Aid Kit
Entertainment
- Television
- Board Games
- Streaming Services Available
- Smart TV
Sport Activities
- Cycling
- Hiking
- Golf
- Mountain Biking
- Mountain Climbing
- Mountaineering
- Rock Climbing
Local Services
- Laundromat
- Groceries
- Hospital
- Medical Services
Leisure Activities
- Antiquing
- Eco Tourism
- Gambling Casinos
- Horseback Riding
- Miniature Golf
- Outlet Shopping
- Scenic Drives
- Shopping
- Sight Seeing
- Bird Watching
Accessibility
- Private Entrance
- Single Story
Stay Restrictions
- Monthly Stays Available
Pool and Spa
- Hot Tub: Private
- Pool: Private
- Pool: Heated
Miscellaneous
- Luxury Home
- Romantic Retreat
- Green Home
Discount Allowed
- Discount: Yes
| S | M | T | W | T | F | S |
|---|---|---|---|---|---|---|
| 01 | 02 | 03 | 04 | 05 | 06 | 07 |
| 08 | 09 | 10 | 11 | 12 | 13 | 14 |
| 15 | 16 | 17 | 18 | 19 | 20 | 21 |
| 22 | 23 | 24 | 25 | 26 | 27 | 28 |
| 29 | 30 |
| S | M | T | W | T | F | S |
|---|---|---|---|---|---|---|
| 01 | 02 | 03 | 04 | 05 | ||
| 06 | 07 | 08 | 09 | 10 | 11 | 12 |
| 13 | 14 | 15 | 16 | 17 | 18 | 19 |
| 20 | 21 | 22 | 23 | 24 | 25 | 26 |
| 27 | 28 | 29 | 30 | 31 |
| S | M | T | W | T | F | S |
|---|---|---|---|---|---|---|
| 01 | 02 | |||||
| 03 | 04 | 05 | 06 | 07 | 08 | 09 |
| 10 | 11 | 12 | 13 | 14 | 15 | 16 |
| 17 | 18 | 19 | 20 | 21 | 22 | 23 |
| 24 | 25 | 26 | 27 | 28 | 29 | 30 |
| 31 |
| S | M | T | W | T | F | S |
|---|---|---|---|---|---|---|
| 01 | 02 | 03 | 04 | 05 | 06 | |
| 07 | 08 | 09 | 10 | 11 | 12 | 13 |
| 14 | 15 | 16 | 17 | 18 | 19 | 20 |
| 21 | 22 | 23 | 24 | 25 | 26 | 27 |
| 28 | 29 | 30 |
| S | M | T | W | T | F | S |
|---|---|---|---|---|---|---|
| 01 | 02 | 03 | 04 | |||
| 05 | 06 | 07 | 08 | 09 | 10 | 11 |
| 12 | 13 | 14 | 15 | 16 | 17 | 18 |
| 19 | 20 | 21 | 22 | 23 | 24 | 25 |
| 26 | 27 | 28 | 29 | 30 | 31 |
| S | M | T | W | T | F | S |
|---|---|---|---|---|---|---|
| 01 | ||||||
| 02 | 03 | 04 | 05 | 06 | 07 | 08 |
| 09 | 10 | 11 | 12 | 13 | 14 | 15 |
| 16 | 17 | 18 | 19 | 20 | 21 | 22 |
| 23 | 24 | 25 | 26 | 27 | 28 | 29 |
| 30 |
| S | M | T | W | T | F | S |
|---|---|---|---|---|---|---|
| 01 | 02 | 03 | 04 | 05 | 06 | |
| 07 | 08 | 09 | 10 | 11 | 12 | 13 |
| 14 | 15 | 16 | 17 | 18 | 19 | 20 |
| 21 | 22 | 23 | 24 | 25 | 26 | 27 |
| 28 | 29 | 30 | 31 |
| S | M | T | W | T | F | S |
|---|---|---|---|---|---|---|
| 01 | 02 | 03 | ||||
| 04 | 05 | 06 | 07 | 08 | 09 | 10 |
| 11 | 12 | 13 | 14 | 15 | 16 | 17 |
| 18 | 19 | 20 | 21 | 22 | 23 | 24 |
| 25 | 26 | 27 | 28 | 29 | 30 | 31 |
| S | M | T | W | T | F | S |
|---|---|---|---|---|---|---|
| 01 | 02 | 03 | 04 | 05 | 06 | 07 |
| 08 | 09 | 10 | 11 | 12 | 13 | 14 |
| 15 | 16 | 17 | 18 | 19 | 20 | 21 |
| 22 | 23 | 24 | 25 | 26 | 27 | 28 |
| S | M | T | W | T | F | S |
|---|---|---|---|---|---|---|
| 01 | 02 | 03 | 04 | 05 | 06 | 07 |
| 08 | 09 | 10 | 11 | 12 | 13 | 14 |
| 15 | 16 | 17 | 18 | 19 | 20 | 21 |
| 22 | 23 | 24 | 25 | 26 | 27 | 28 |
| 29 | 30 | 31 |
| S | M | T | W | T | F | S |
|---|---|---|---|---|---|---|
| 01 | 02 | 03 | 04 | |||
| 05 | 06 | 07 | 08 | 09 | 10 | 11 |
| 12 | 13 | 14 | 15 | 16 | 17 | 18 |
| 19 | 20 | 21 | 22 | 23 | 24 | 25 |
| 26 | 27 | 28 | 29 | 30 |
| S | M | T | W | T | F | S |
|---|---|---|---|---|---|---|
| 01 | 02 | |||||
| 03 | 04 | 05 | 06 | 07 | 08 | 09 |
| 10 | 11 | 12 | 13 | 14 | 15 | 16 |
| 17 | 18 | 19 | 20 | 21 | 22 | 23 |
| 24 | 25 | 26 | 27 | 28 | 29 | 30 |
| 31 |
| S | M | T | W | T | F | S |
|---|---|---|---|---|---|---|
| 01 | 02 | 03 | 04 | 05 | 06 | |
| 07 | 08 | 09 | 10 | 11 | 12 | 13 |
| 14 | 15 | 16 | 17 | 18 | 19 | 20 |
| 21 | 22 | 23 | 24 | 25 | 26 | 27 |
| 28 | 29 | 30 |
